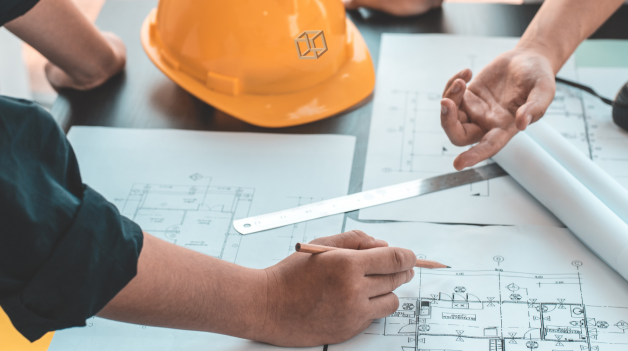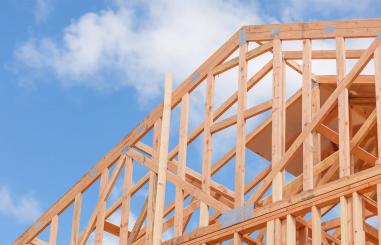In the realm of construction, the synergy between architects and builders is paramount. While architects conceptualise and plan, builders bring these visions to life. Understanding their distinct yet complementary roles ensures a smoother construction journey.
Architects are the visionaries of the construction world. They focus on:
Designing Functional Spaces: Creating layouts that maximise utility and aesthetics.
Ensuring Compliance: Aligning designs with local regulations and codes.
Material Selection: Choosing materials that suit both design and durability needs.
Client Collaboration: Translating client desires into tangible plans.
Their role is pivotal in setting the project's direction and ensuring it aligns with the client's vision.
Builders are the hands-on professionals who turn blueprints into reality. Their responsibilities include:
Project Management: Overseeing the construction process from start to finish.
Quality Assurance: Ensuring that construction meets specified standards.
Coordination: Managing subcontractors and ensuring timely progress.
Problem-Solving: Addressing on-site challenges promptly.
Their expertise ensures that the architectural vision is executed flawlessly.
When architects and builders collaborate effectively:
Enhanced Efficiency: Streamlined processes reduce delays.
Cost Savings: Proactive communication prevents costly errors.
Superior Outcomes: Combined expertise leads to higher-quality results.
Client Satisfaction: A unified team approach ensures client expectations are met or exceeded.
This partnership is the cornerstone of successful construction projects.
In New South Wales, construction projects must adhere to specific regulations to ensure safety and compliance:
Home Building Act 1989: Regulates residential building work and licensing.
Design and Building Practitioners Act 2020: Introduces obligations for design and building practitioners.
National Construction Code (NCC): Sets the minimum requirements for safety, health, and sustainability in building design and construction.
"Great buildings don’t happen by accident—they’re built when architects dream boldly and builders deliver solidly. At Prescom, we speak both languages."
At Prescom Constructions, we believe in the power of collaboration. By working closely with architects, clients, and our dedicated team, we bring visions to life with precision and passion.
Ready to build your dream? Contact Prescom Constructions today and let's create something exceptional together.


Prime Costs (PC) and Provisional Sums (PS) are essential terms in construction quotes. Prime Costs cover allowances for materials like fixtures or appliances that haven't been selected yet, offering flexibility but potentially leading to additional costs if more expensive options are chosen. Provisional Sums are estimates for work not fully defined when quoting, like excavation or retaining walls, and may change due to unforeseen circumstances. Understanding the distinction helps homeowners manage budgets and avoid surprises during the building process.
Read more
A pre-handover inspection is crucial when taking possession of a new home to ensure any issues or defects are addressed before the final settlement. Key areas to check include the structural integrity (e.g., walls, floors), fittings and fixtures (e.g., taps, doors, windows), kitchen appliances, bathroom tiles and plumbing, electrical systems, and finishes like paintwork and flooring. By thoroughly inspecting these aspects, homeowners can prevent costly repairs later and ensure a smooth transition into their new home.
Read more
In recent years, a new trend has emerged in the world of residential homes known as the Australian Hamptons style. This unique architectural and interior design style combines elements of traditional Hamptons style with a distinctive Australian twist, resulting in homes that are both elegant and relaxed. Often referred to as Aussie Hamptons, these homes have gained popularity for their timeless appeal and seamless integration with the beachy Australian lifestyle.
Read more